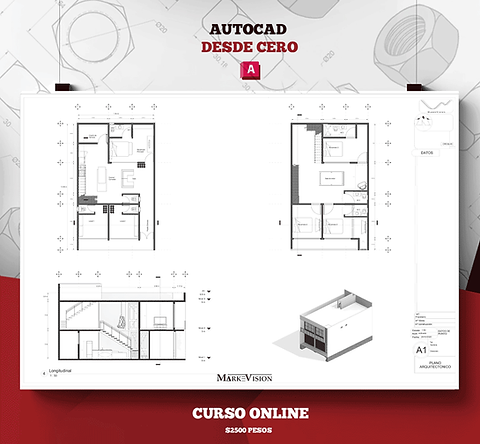REVIT BIM
DESDE CERO A NIVEL INTERMEDIO

START DATE
MARCH 26, 2022
HORARIO
7:30 pm a 9:00 pm
(HORARIO CENTRO CDMX)

COURSE OBJECTIVE
Master Revit software at an advanced level, which allows you to fully represent any project you are working on.
The purpose of this course is that you have the necessary tools to capture your ideas, while taking your level of productivity to the next level.
At the end of the REVIT BIM course, you will be able to use the Revit tools to develop "simple" architecture projects up to large and complex projects, such as the design and projection of large
construction works, designing all the facilities that this type of project requires for its correct presentation and final implementation.
This course is not intended to provide you with a set of parameters to memorize.
REPORTS
CURSO GENERAL
$2000 MXN
-
GRUPO ONLINE + CLASES GRABADAS
-
GRUPO DE WHATSAPP + CLASSROOM
CURSO PLUS
$2500 MXN
-
BENEFICIOS DEL CURSO GENERAL
-
INSTALACION DE AUTOCAD
-
BLOQUES DE AUTOCAD
-
SESIONES DE DUDAS ( SABADOS )
EL CURSO CONSTA DE 10 CLASES TOTALES CADA UNA DE 90 MIN



1.- CONFIGURACIONES BASICAS
1.1 CONFIGURACIÓN DE HOJA DE TRABAJO
1.2 CONFIGURACIÓN DE INTERFAZ
1.3 CONFIGURACIÓN DE LAYERS
1.4 CONFIGURACIÓN DE LAYOUT
1.5 COMANDOS
2.-ELEMENTOS DE ANOTACION
2.1 TEXTOS ESTÁNDAR
2.2 COTAS ESTÁNDAR
2.3 COTAS ANOTATIVAS
2.4 TEXTO ANOTATIVO
3.- BLOQUES
4.- MODIFICAR OBJETOS
3.1 BLOQUES DINÁMICOS
3.2 BLOQUES CON ATRIBUTOS
3.3 MATRICES DE BLOQUES DINÁMICOS CON ATRIBUTOS
4.1 MOVER Y COPIAR OBJETOS.
4.2 ESCALA Y ROTACIÓN DE OBJETOS.
4.3 CREAR Y USAR PATRONES.
4.4 RECORTAR Y EXTENDER LINEAS.
4.5 DESFASE Y REFLEJO.
4.6 CONDICIONE CON PINZAMIENTOS.
4.7 LINEAS DE EMPALME Y CHAFLANES.



5.- CREACIÓN AVANZADA Y ADMINISTRACIÓN DE LAYOUTS Y VIEWPORTS
5.1 DEFINIR Y APLICAR ESCALAS DE VISTA
5.2 ORGANIZAR TAMAÑOS Y FORMAS DE "VIEWPORTS"
5.3 CONFIGURACIÓN DE PLOTTER
6.- ORGANIZAR OBJETOS
6.1 CONFIGURACIÓN DE PROPIEDADES
6.2 DIBUJAR Y EDITAR CURVAS Y POLILINEAS
6.3 APLICAR PATRONES DE SOMBREADO
6.4 CONTROL DE VISIBILIDAD DE LAS CAPAS
7.- ANOTACIÓN EN LOS DIBUJOS
7.1 AGREGAR Y MODIFICAR TEXTOS
7.2 CONFIGURACIÓN DE COTAS
8.- PRESENTACIÓN E IMPRESION
8.1 ESTILOS DE VISUALIZACIÓN EN LA IMPRESIÓN
8.2 CONFIGURACIÓN DE PROPIEDADES DE UN LAYOUT
APROVECHA DESCUENTO
PRIMEROS 5 EN INSCRIBIRSE OBTIENE 30% DESCUENTO
No plans available
Once there are plans available for purchase, you'll see them here.